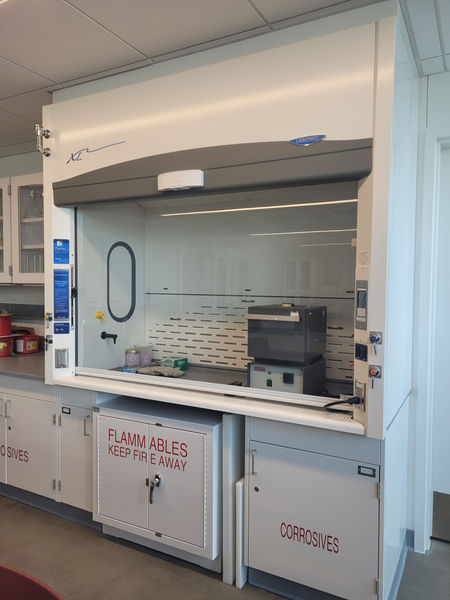
MSU Blunt Hall
IN PROGRESS
72,000 SQFT ADDITION (PHASE 1)
10,000 SQFT AUDITORIUM (PHASE 1A)
124,000 SQFT RENOVATION (PHASE 2)
The MSU Blunt Hall project (formerly named Temple Hall) is being completed in phases. Phase 1 of the project is an addition to the existing building, which will house new research laboratories and serve as the main entryway into the building. Phase 1A is a full HVAC replacement in the existing auditorium. Phase 2 of the project is the renovation of the classroom, laboratory, office, and public use areas of the existing building.
As a facility dedicated to research, the building demanded a robust mechanical infrastructure, encompassing a variety of piping systems uncommon in a conventional building. Some of these systems include exhaust systems for lab hoods, hydrofluoric exhaust, pure water piping, lab gas systems, and acid waste disposal.
PROJECT CHALLENGES & SUCCESSES
The Blunt Hall project has posed some unique challenges with the flat plate slab construction, which absorbed a significant portion of the plenum space. To navigate these spatial constraints effectively, the project team embraced Building Information Modeling (BIM), enabling the coordination of pipe and ductwork installation amid the limited ceiling space.













